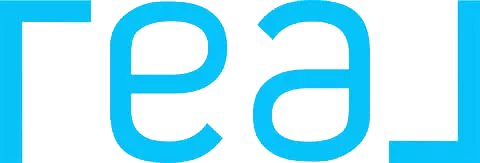7647 HERCULES PT San Antonio, TX 78252-2851
3 Beds
3 Baths
1,622 SqFt
UPDATED:
Key Details
Property Type Single Family Home
Sub Type Single Residential
Listing Status Back on Market
Purchase Type For Sale
Square Footage 1,622 sqft
Price per Sqft $137
Subdivision Solana Ridge
MLS Listing ID 1842582
Style Two Story
Bedrooms 3
Full Baths 2
Half Baths 1
Construction Status Pre-Owned
HOA Fees $124/qua
Year Built 2019
Annual Tax Amount $5,543
Tax Year 2024
Lot Size 5,401 Sqft
Lot Dimensions 45 x 120
Property Sub-Type Single Residential
Property Description
Location
State TX
County Bexar
Area 2304
Rooms
Master Bathroom 2nd Level 13X5 Tub/Shower Combo, Single Vanity
Master Bedroom 2nd Level 14X13 Upstairs, Walk-In Closet, Full Bath
Bedroom 2 2nd Level 10X13
Bedroom 3 2nd Level 11X10
Living Room Main Level 15X17
Kitchen Main Level 11X15
Interior
Heating Central
Cooling One Central
Flooring Carpeting, Vinyl
Inclusions Washer Connection, Dryer Connection, Self-Cleaning Oven, Stove/Range, Disposal, Dishwasher, Ice Maker Connection, Smoke Alarm, Electric Water Heater, Carbon Monoxide Detector
Heat Source Electric
Exterior
Exterior Feature Covered Patio, Privacy Fence, Sprinkler System, Double Pane Windows, None
Parking Features One Car Garage
Pool None
Amenities Available Pool, Park/Playground, Jogging Trails, Sports Court, Bike Trails, Basketball Court
Roof Type Composition
Private Pool N
Building
Lot Description Cul-de-Sac/Dead End
Foundation Slab
Sewer City
Water City
Construction Status Pre-Owned
Schools
Elementary Schools Sun Valley
Middle Schools Scobee Jr High
High Schools Southwest
School District Southwest I.S.D.
Others
Miscellaneous None/not applicable
Acceptable Financing Conventional, FHA, VA, Cash
Listing Terms Conventional, FHA, VA, Cash
Virtual Tour https://www.zillow.com/view-imx/025dedd9-2aff-4a78-b3fb-ad9adec881ea?setAttribution=mls&wl=true&initialViewType=pano&utm_source=dashboard





